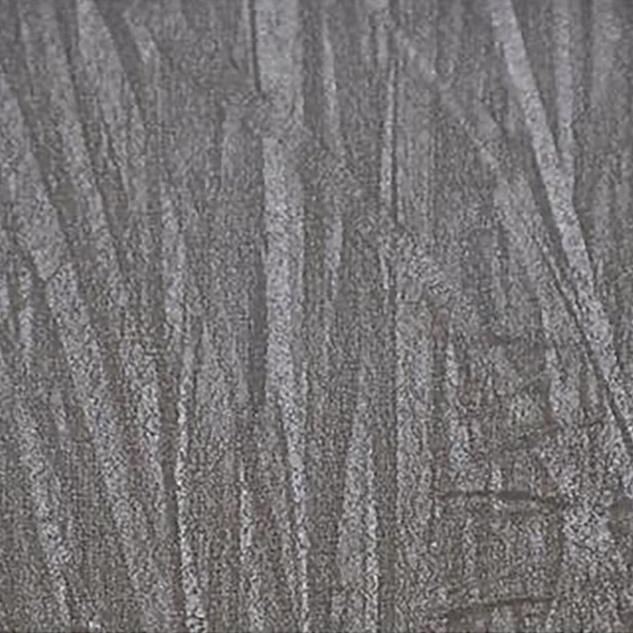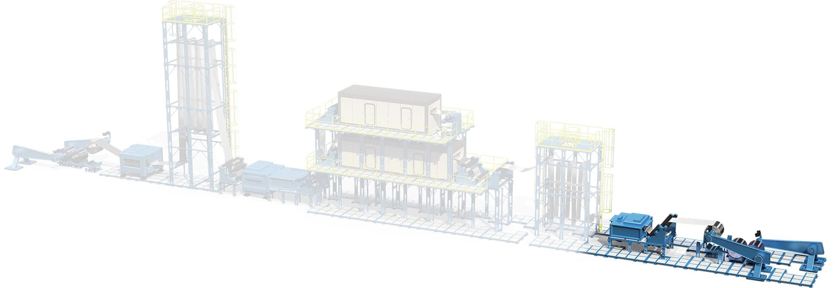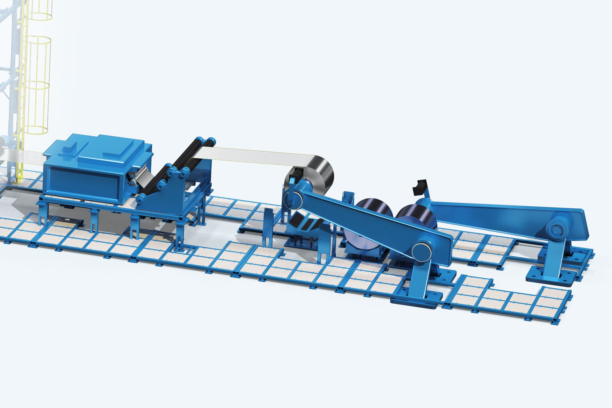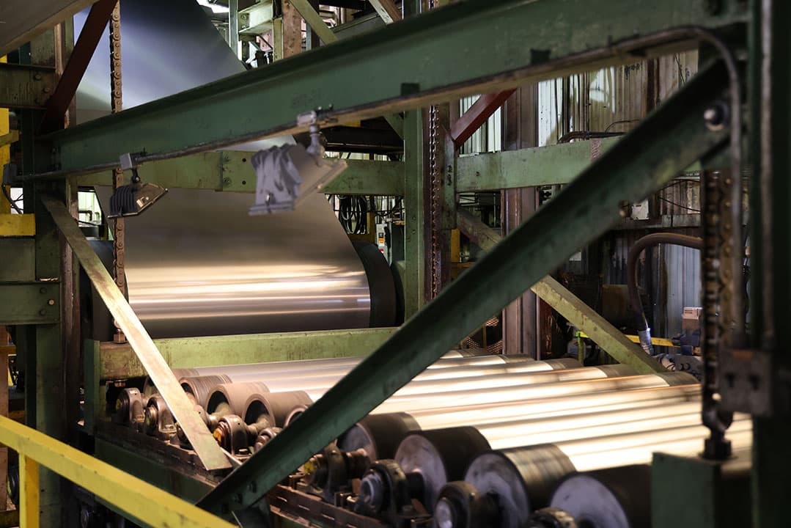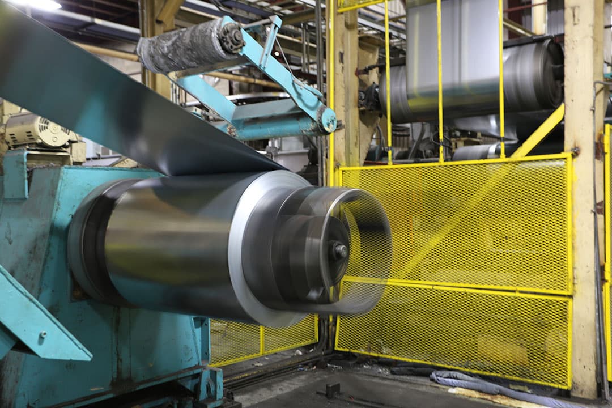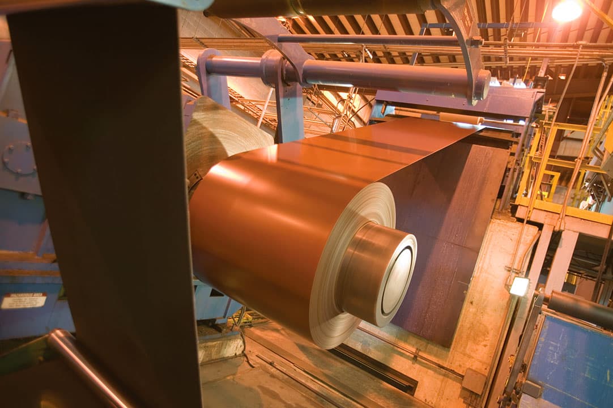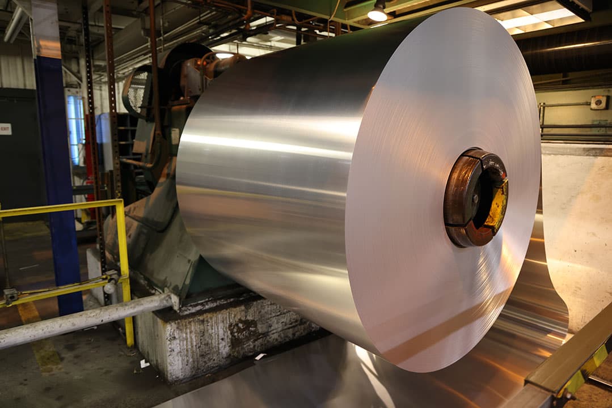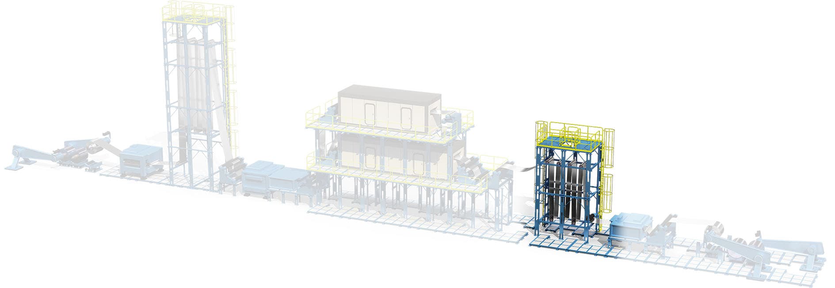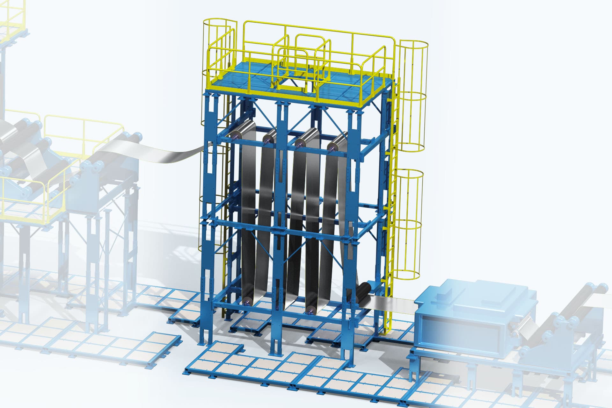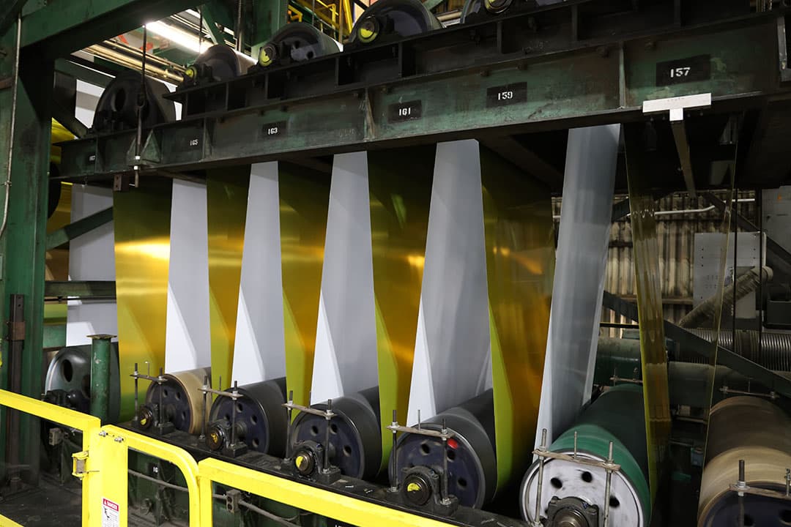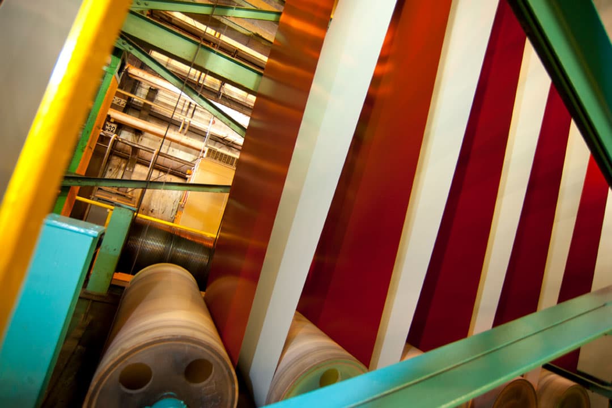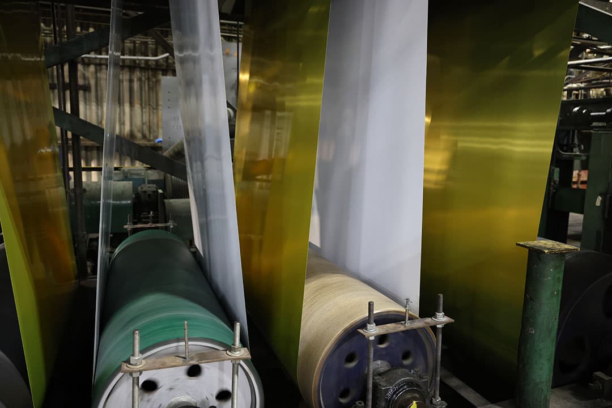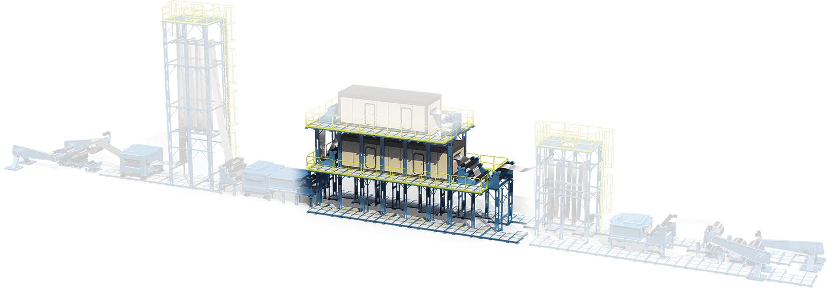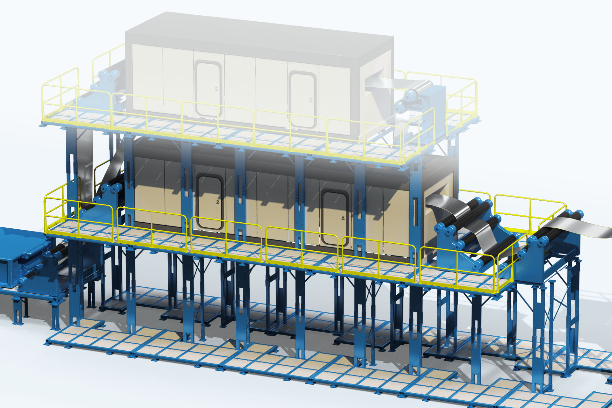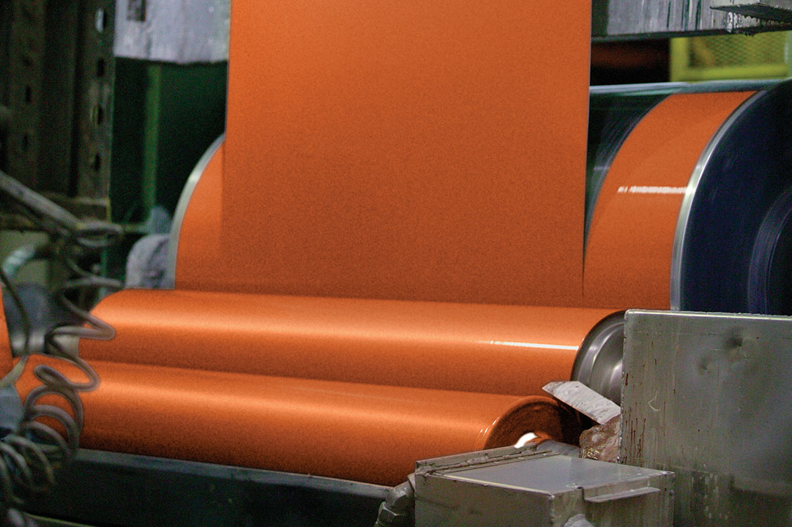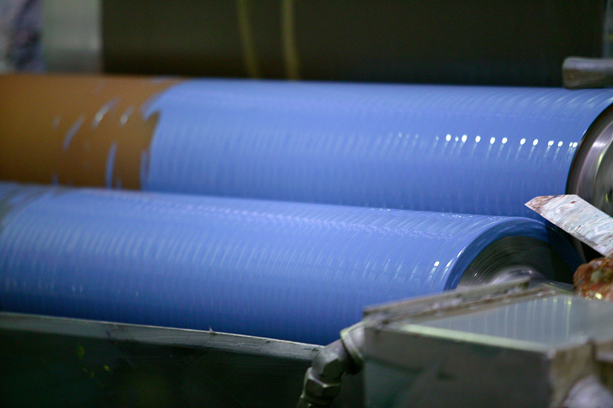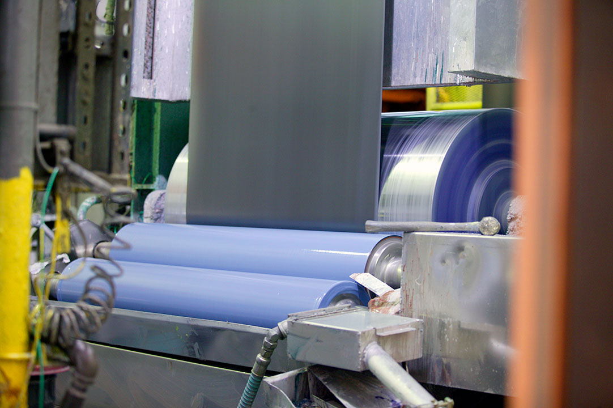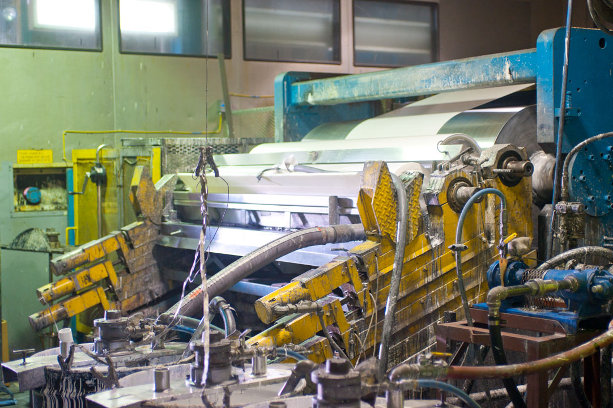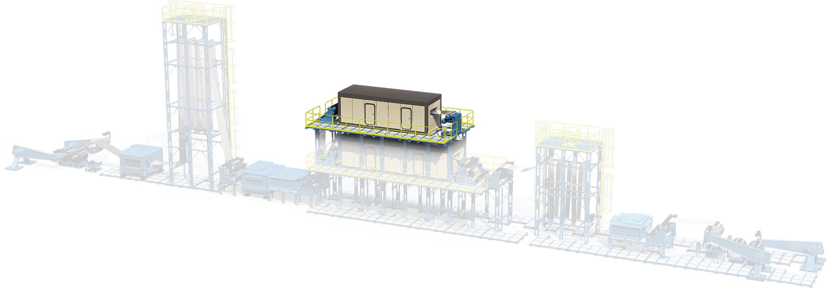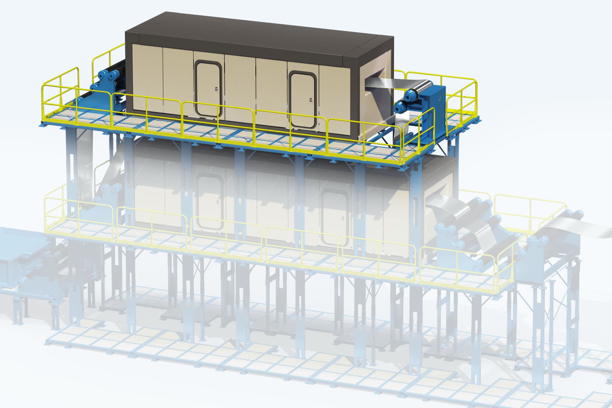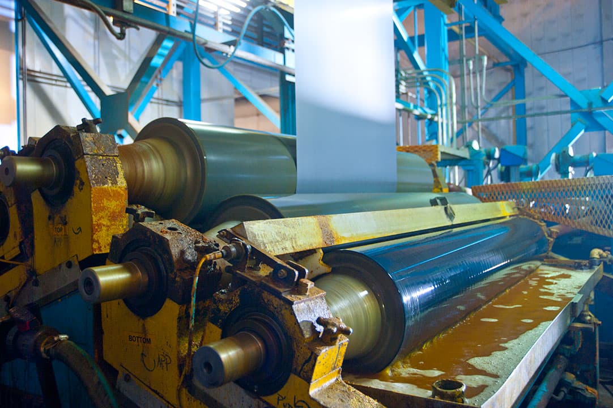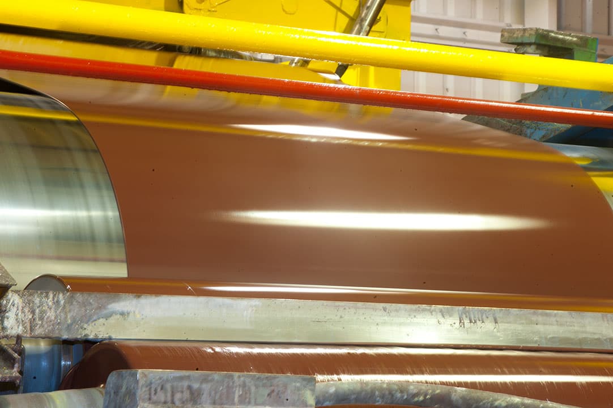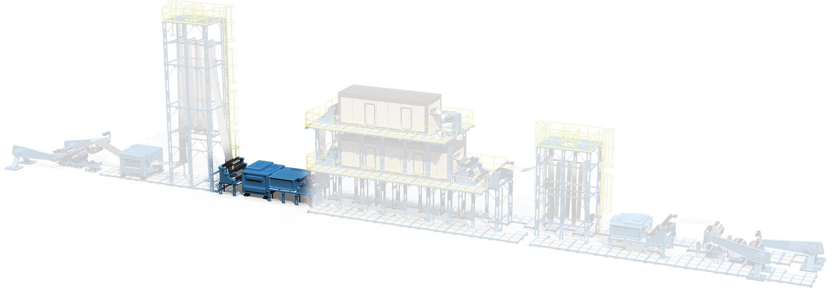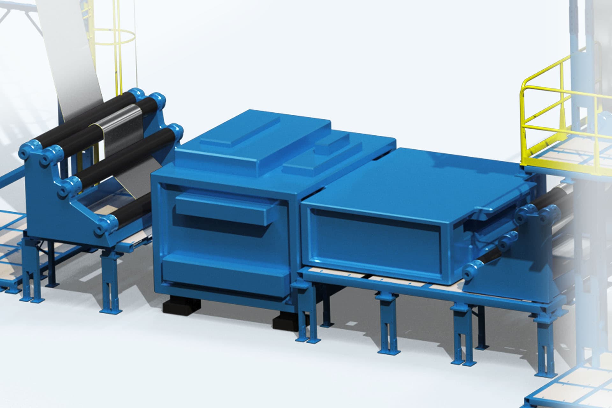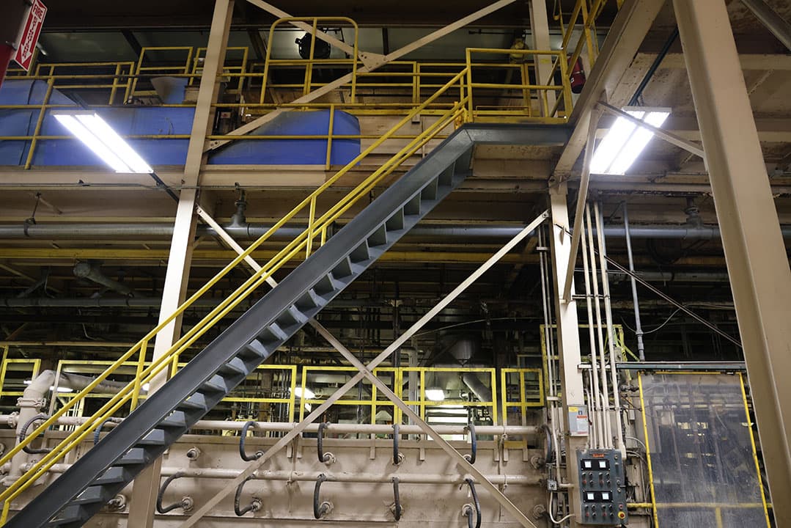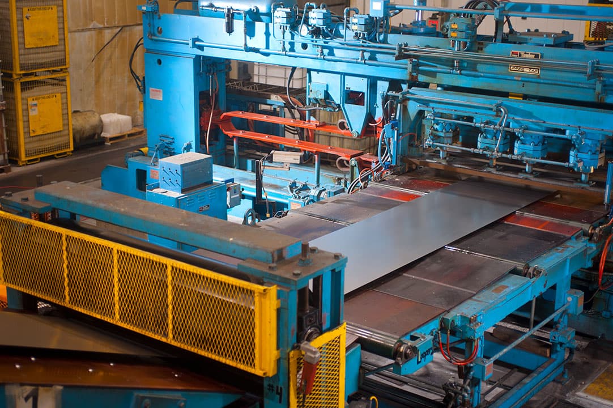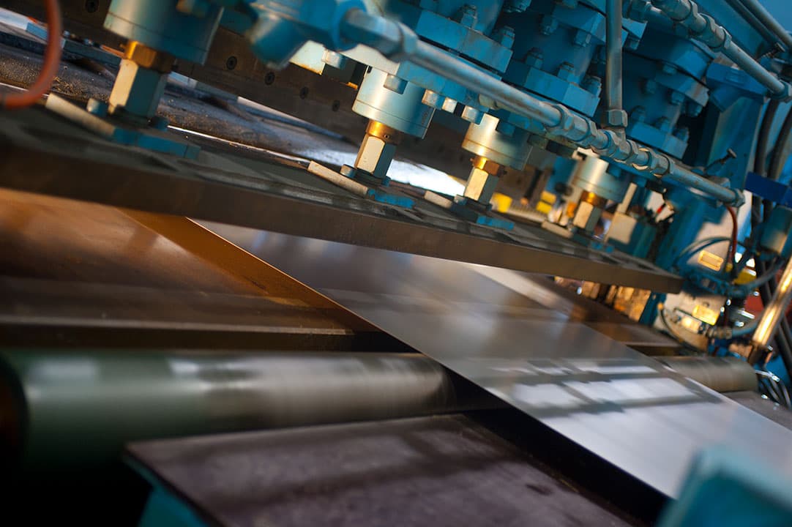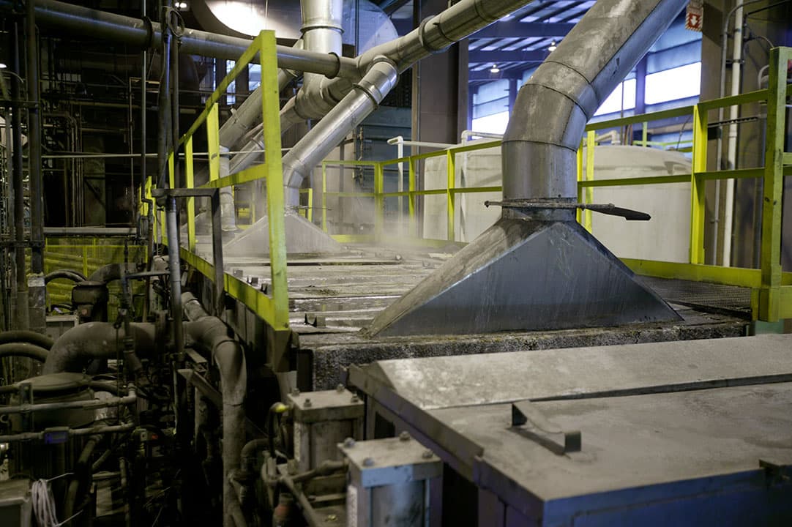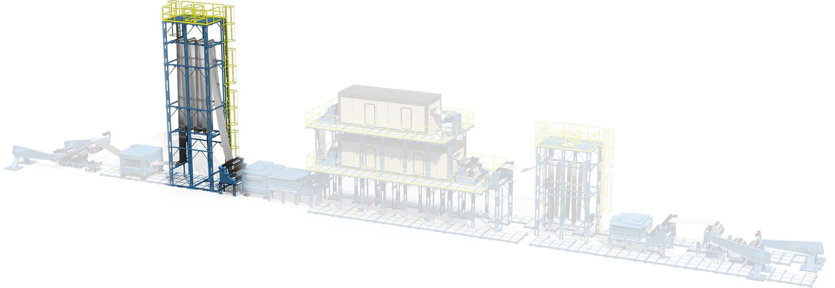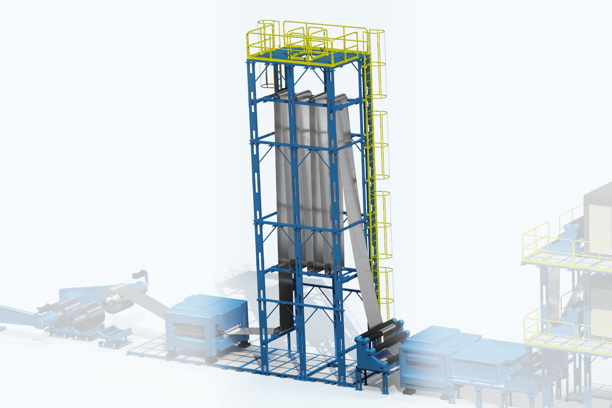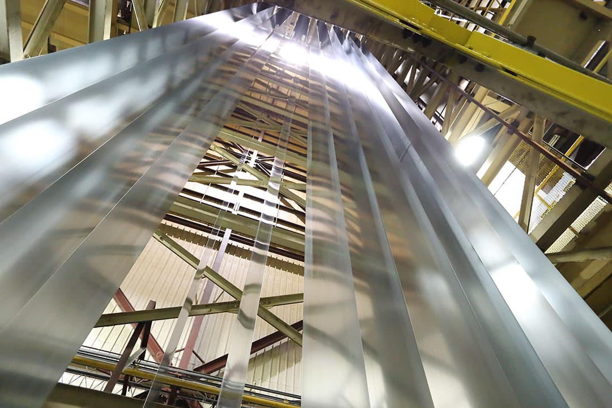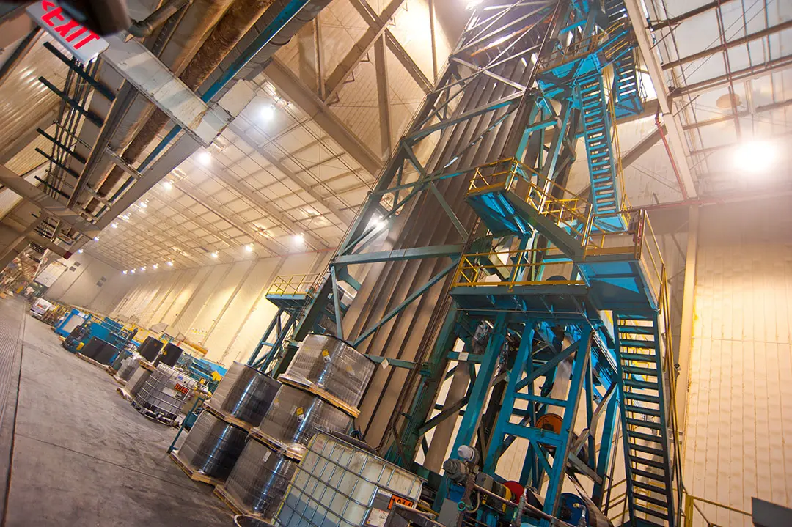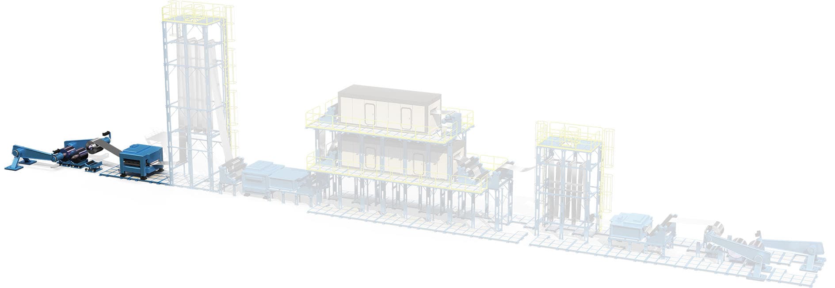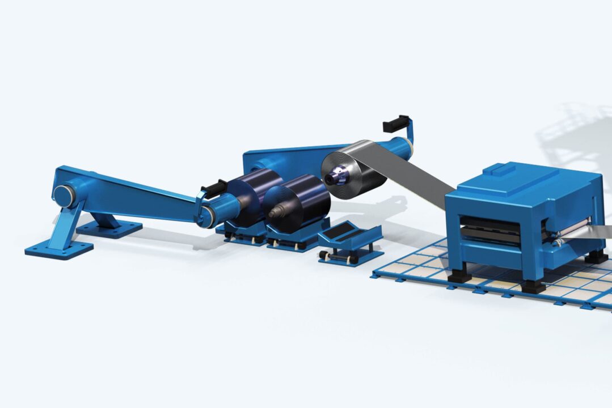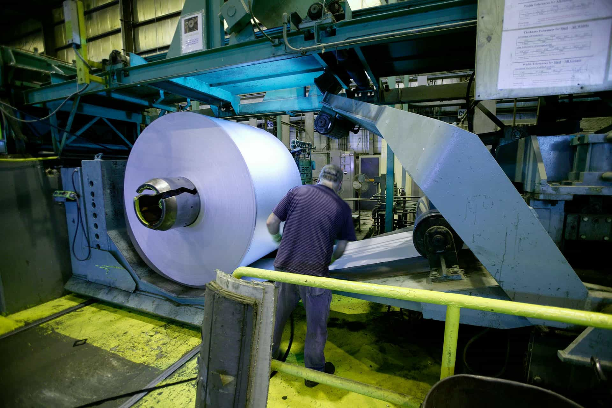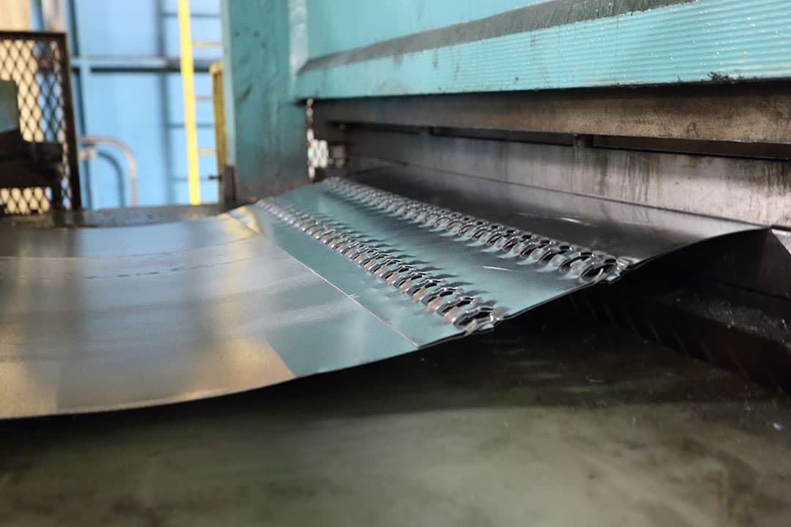“The Plaza” Pergola & Screen Walls
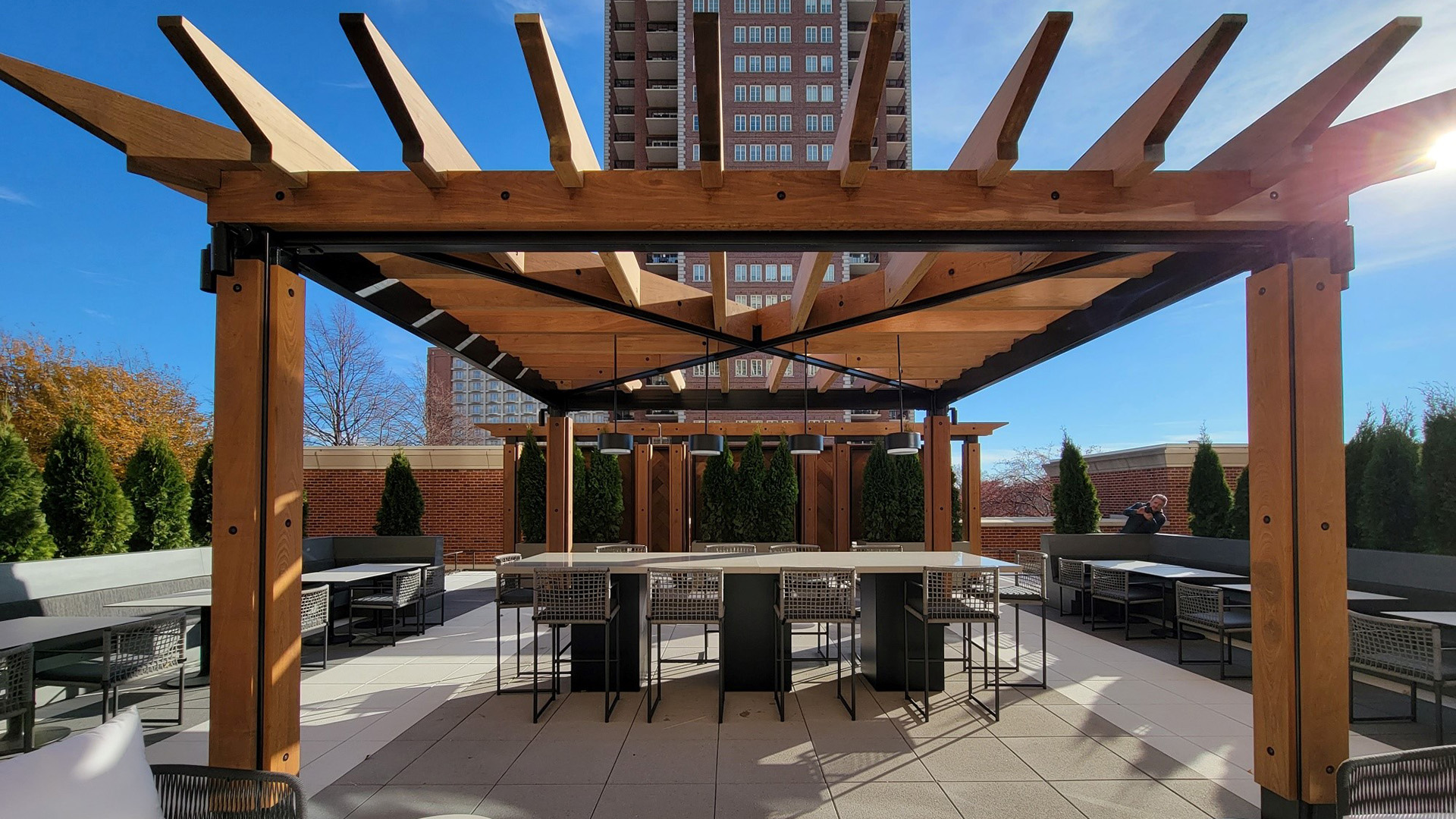
Designed to augment the already inviting atmosphere of the outdoor amenity deck, the pergola and screen walls constitute a stunning duplex system. Comprising a hot-dip galvanized substructure with a black paint topcoat, the steel is elegantly wrapped in IPE Wood, with added lighting features for aesthetic appeal. The design, though simple, effectively captures the intended natural and urban ambiance.
The pergola, situated on the sixth floor of The Plaza, functions as a recreational sitting area for the socially active tenants. The substructure, composed of 8” x 8” tubing standing 10” high at all corners and connected with cross trusses, is covered with Brazilian hardwood. The sitting area is complemented by a 3” thick IPE wood providing shade on hot St. Louis days. Meanwhile, the screen wall on the fifth Floor ensures privacy for the open amenity area from adjacent office buildings and parking garages. Constructed with 6” x 2” Steel Tubing, the structures are stacked for an attractive layered look.
The combination of hot-dip galvanizing and paint, along with the use of durable IPE Wood, results in a phenomenal design and a product with enduring utility. The steel substructure requires minimal maintenance, contributing to the long-life cycle of these structures and adding value to the project by eliminating the need for frequent maintenance or replacement for many years.
“This project had its challenges mainly for the complexity of getting materials to the outdoor amenities decks on the fifth and sixth floors, but after completion of the project and seeing how pleased the customer was with the finished product made it completely worth it.”
Marshal Tucker (Senior Project Manager for Lawrence Fabric and Metal Structures)
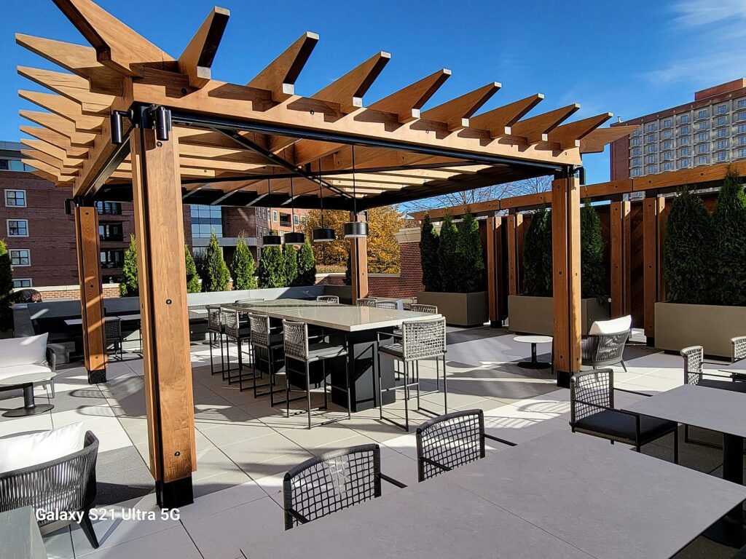
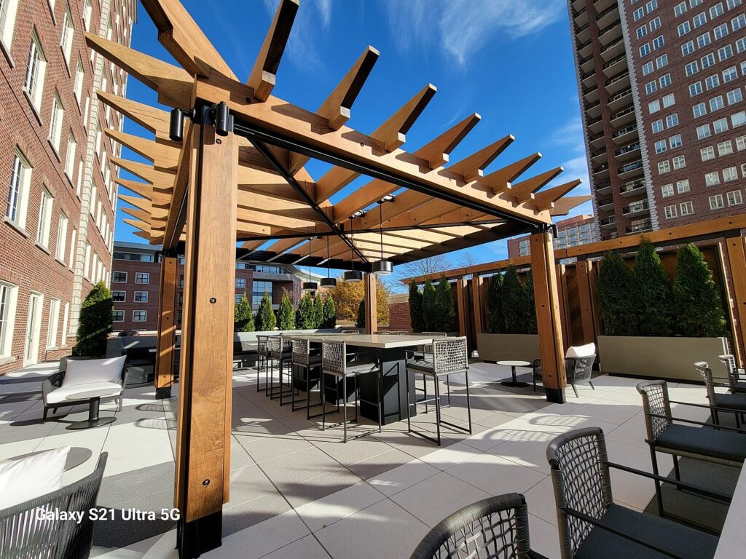
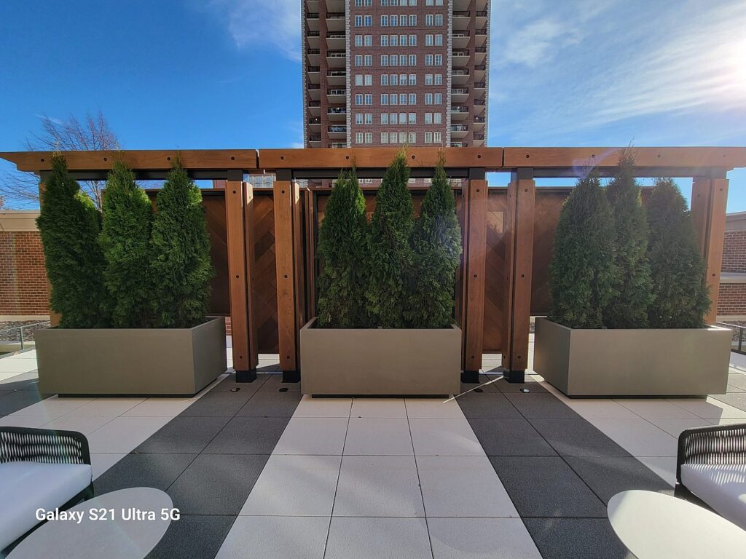
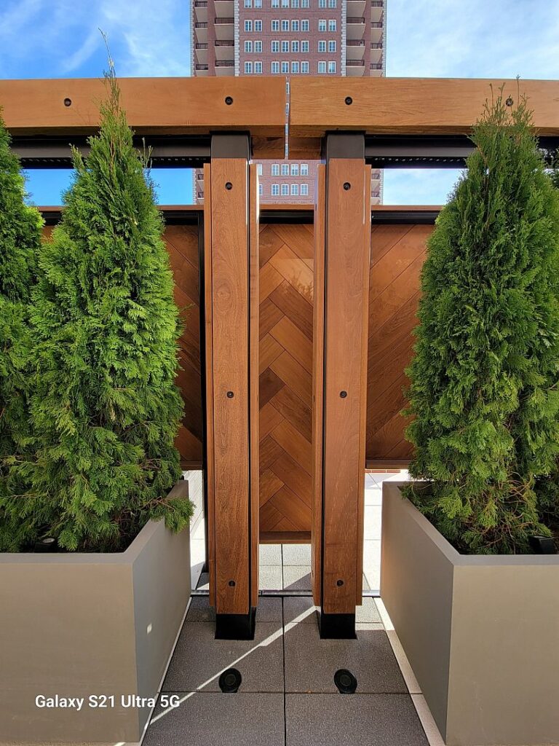
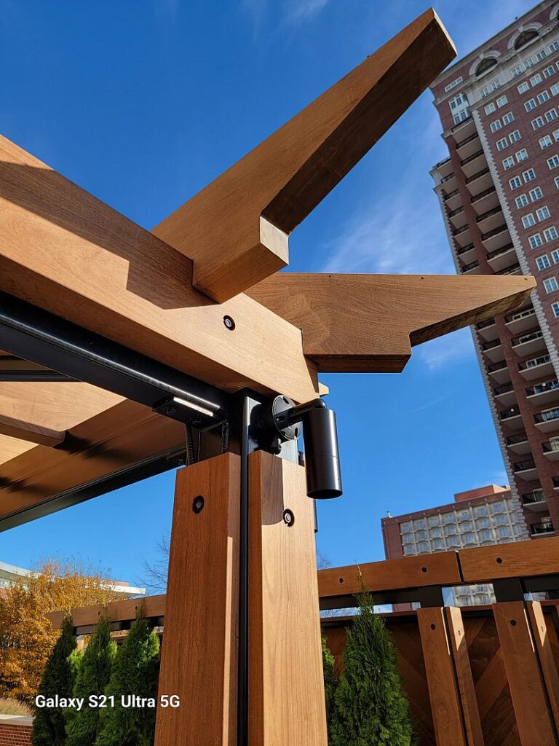
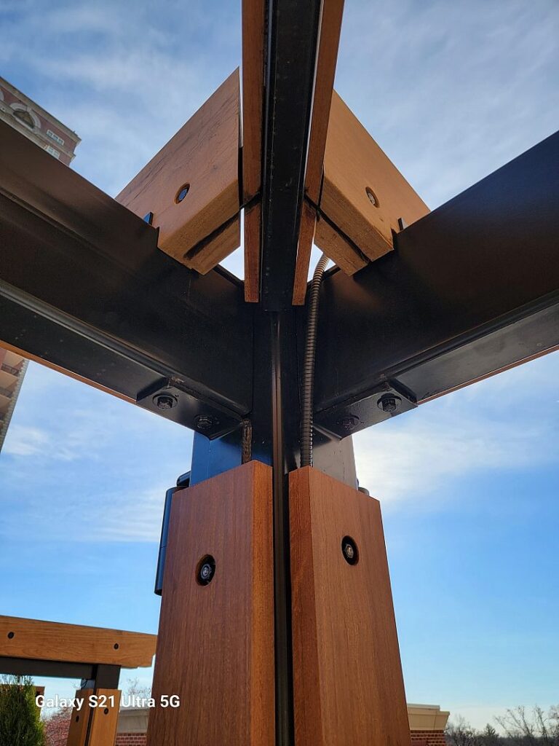
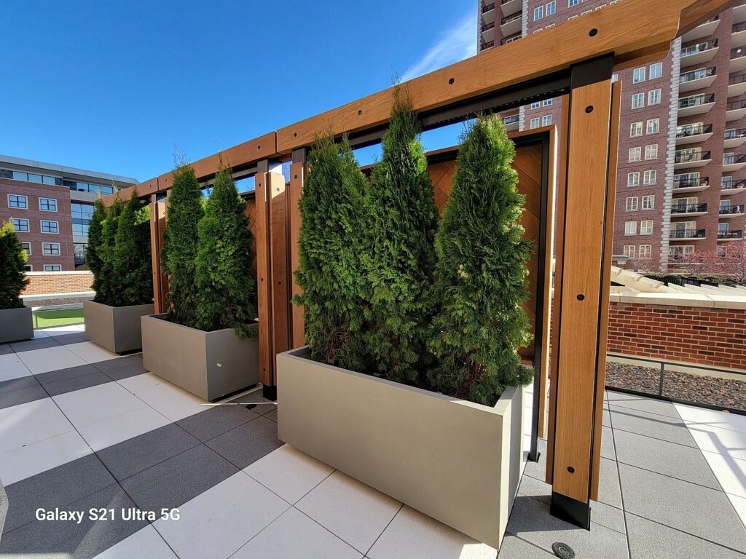
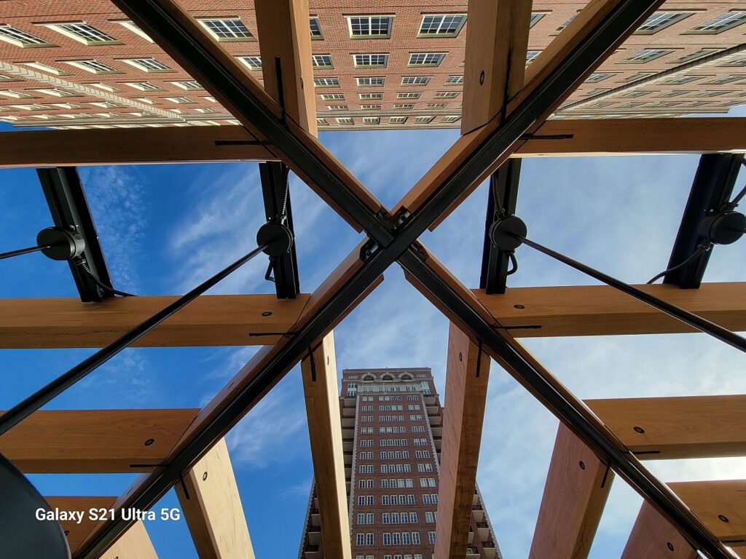
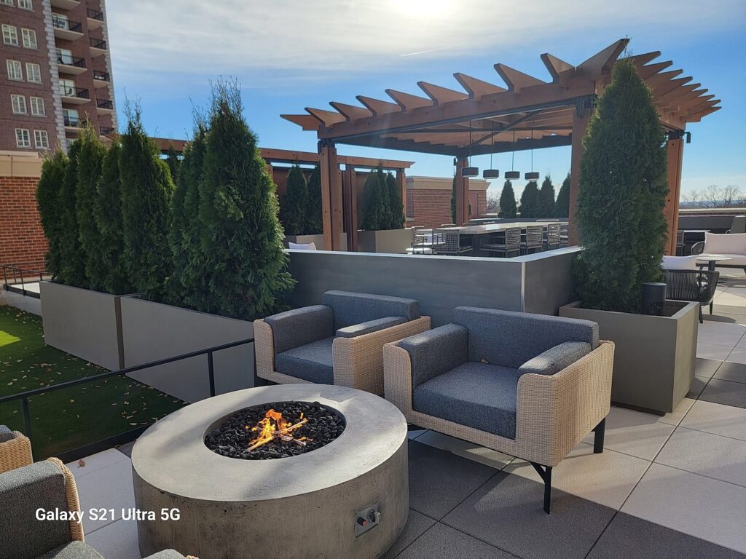
Contact Us
Email Signup
Sign up to receive the latest news from AZZ


